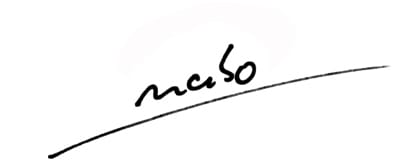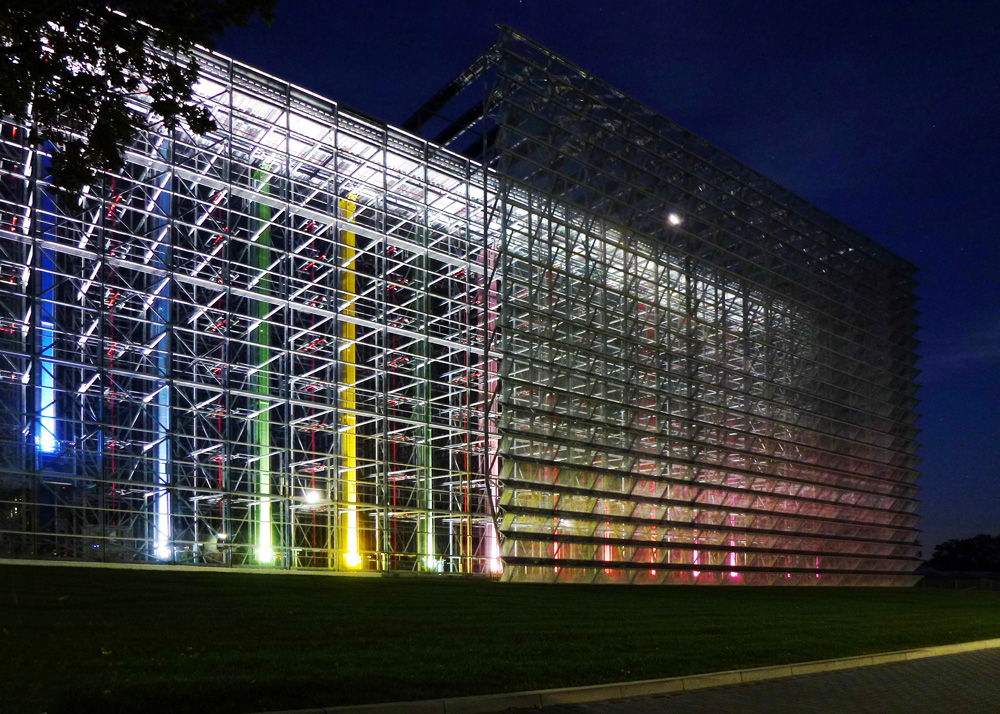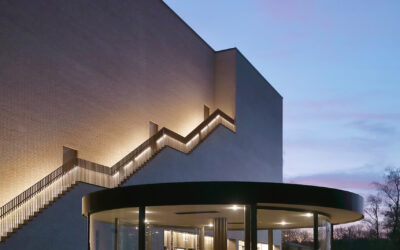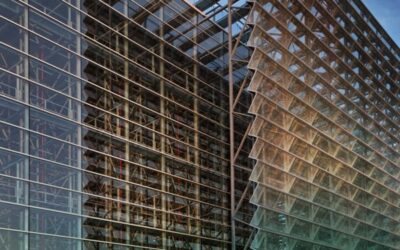“Architecture has to be for the people”- the company founder Kurt Ernsting and his successors want to serve future generations with a sustainable and holistic architectural approach. Apart from ecological clean and recyclable building materials the Ernsting’s Family relies on solar energy. Through the use of integrated solar modules installed on the facade, the warehouse can produce enough energy to supply itself.
Moreover, Nabo ’ design serves the functionality as well as the artistic demands of the Ernsting Family. Due to the transparent and clear facade design that covers more than 10,000 sqm, the high-rack warehouse harmonizes perfectly with the architectural ensemble on the company campus.
Next to the buildings of Santiago Calatrava and David Chipperfield, is the Nabo designed solar facade for the new high-rack warehouse. The glass architecture has a design of alternating folds, which are covered with a solar membrane. This fascinating facade design with its calculated energy efficiency convinced the jury at the architectural competition. Over the last few years Nabo has developed techniques for the design of large glass and photovoltaic facades, whereas, he received the Innovation Award at the GlasTech Düsseldorf. As an attendee of the European Solardays in Wiesbaden in 2008, he discussed with experts from business, science as well as with architects and artist about potential interdisciplinary projects related to the topic of art and solar energy. Now he can realize his concept on over 10,000 sqm of facade.
As evidence for the special ecological, economical and technical efforts, the company is striving to be certifified by the Society for Sustainable Architecture (Gesellschaft für nachhaltiges Bauen, DGNB).
more pictures in the download area of this site
Design: Nabo
Realised by: Architekturbüro Norbert Wortmann
project management: Thomas Hoffmann
“The effect is just as amazing as it is future oriented. With his competition contribution, Nabo introduced his new method for the design of large format glass facades. This technique could play an important role in future, particularly in conjunction with photovoltaik installations.” Magazin „Glas + Rahmen“ 11/ 00
magazine „Glas + Rahmen“ 11/ 00





